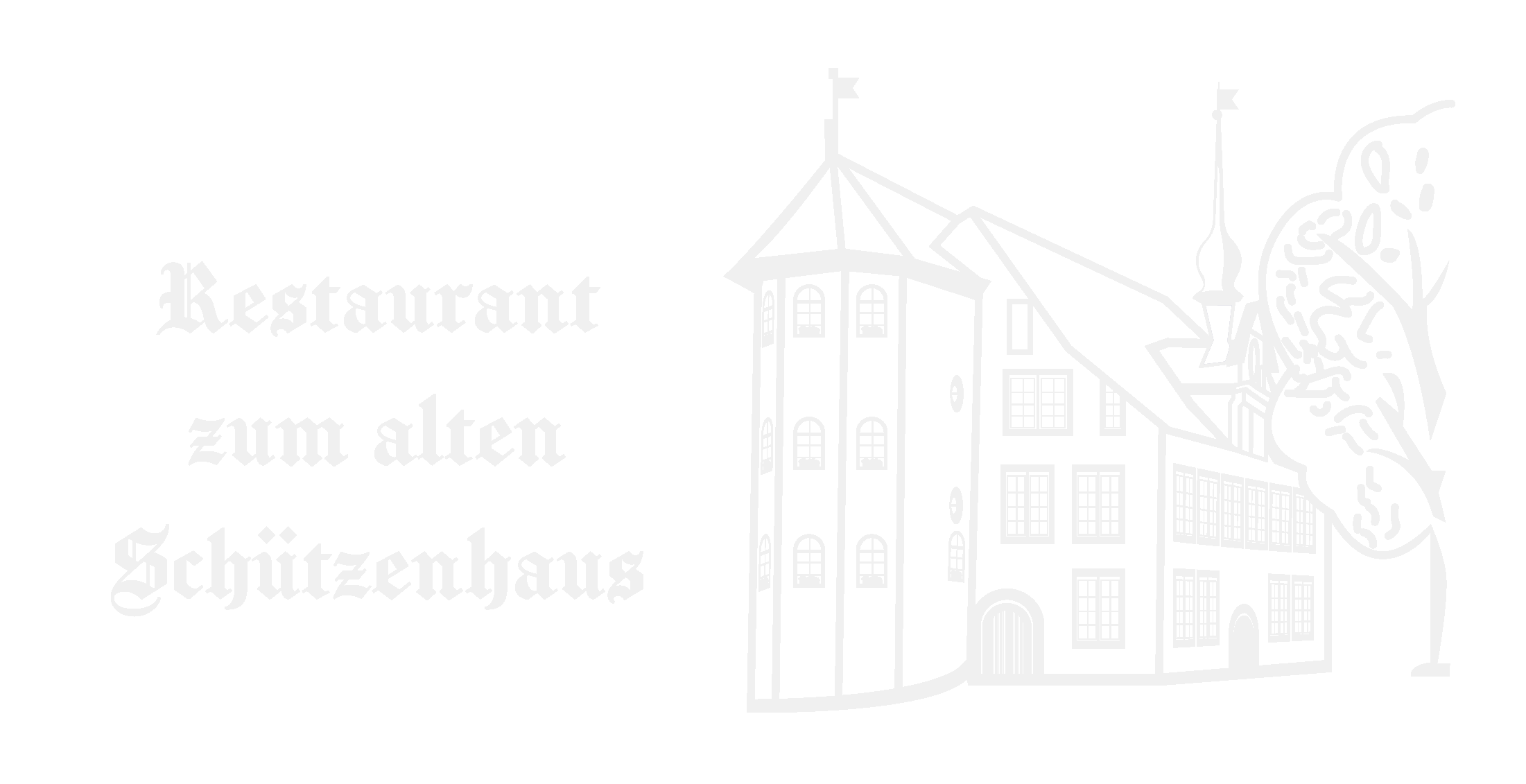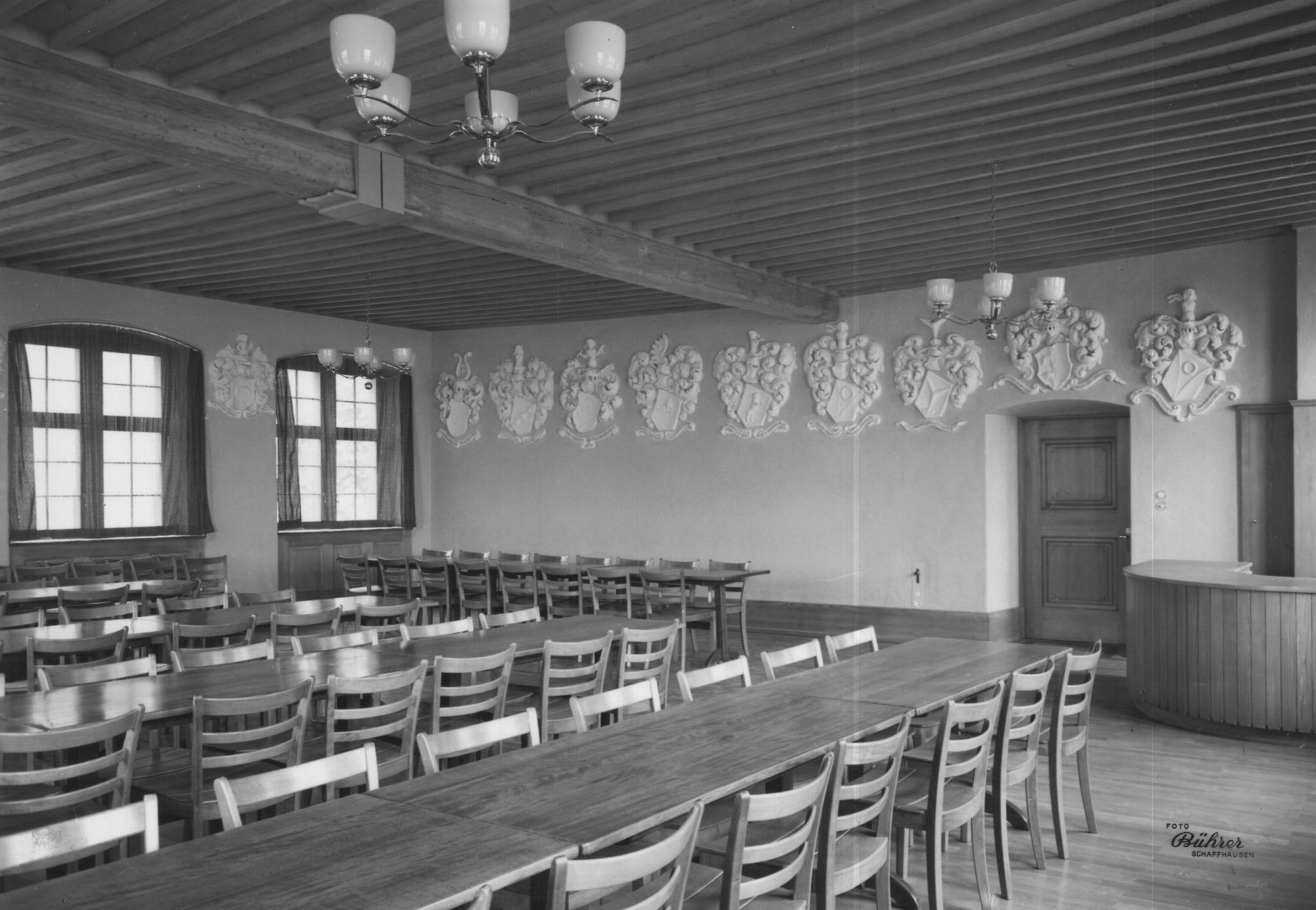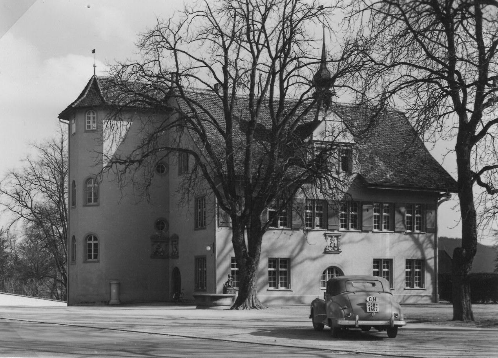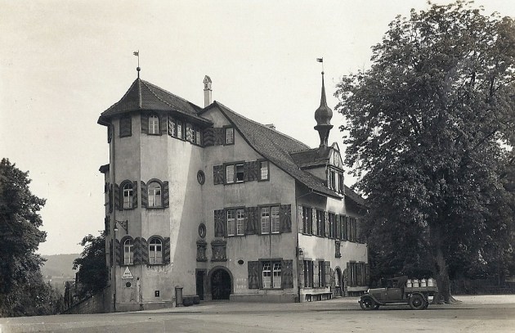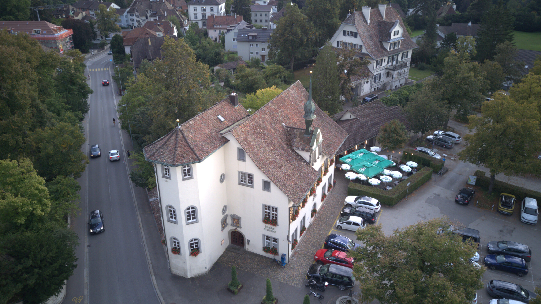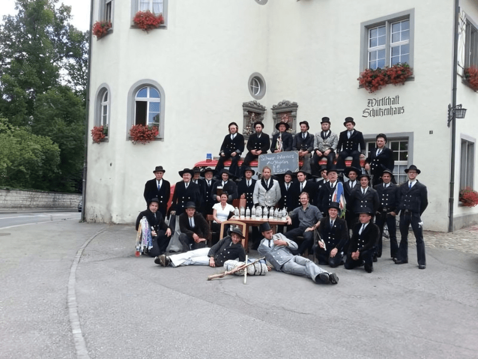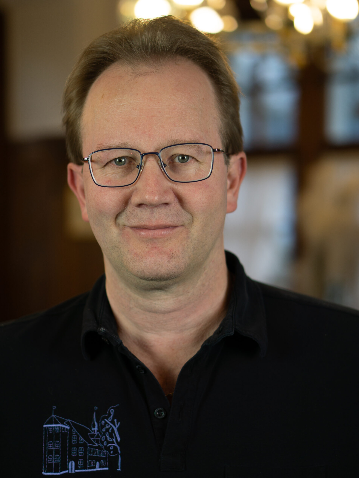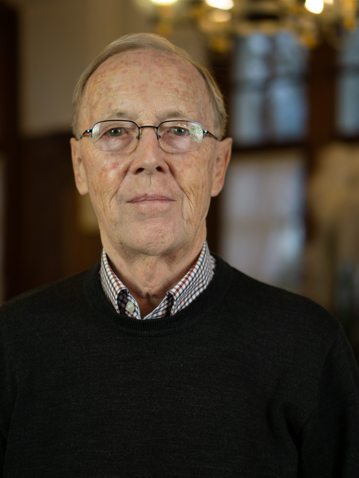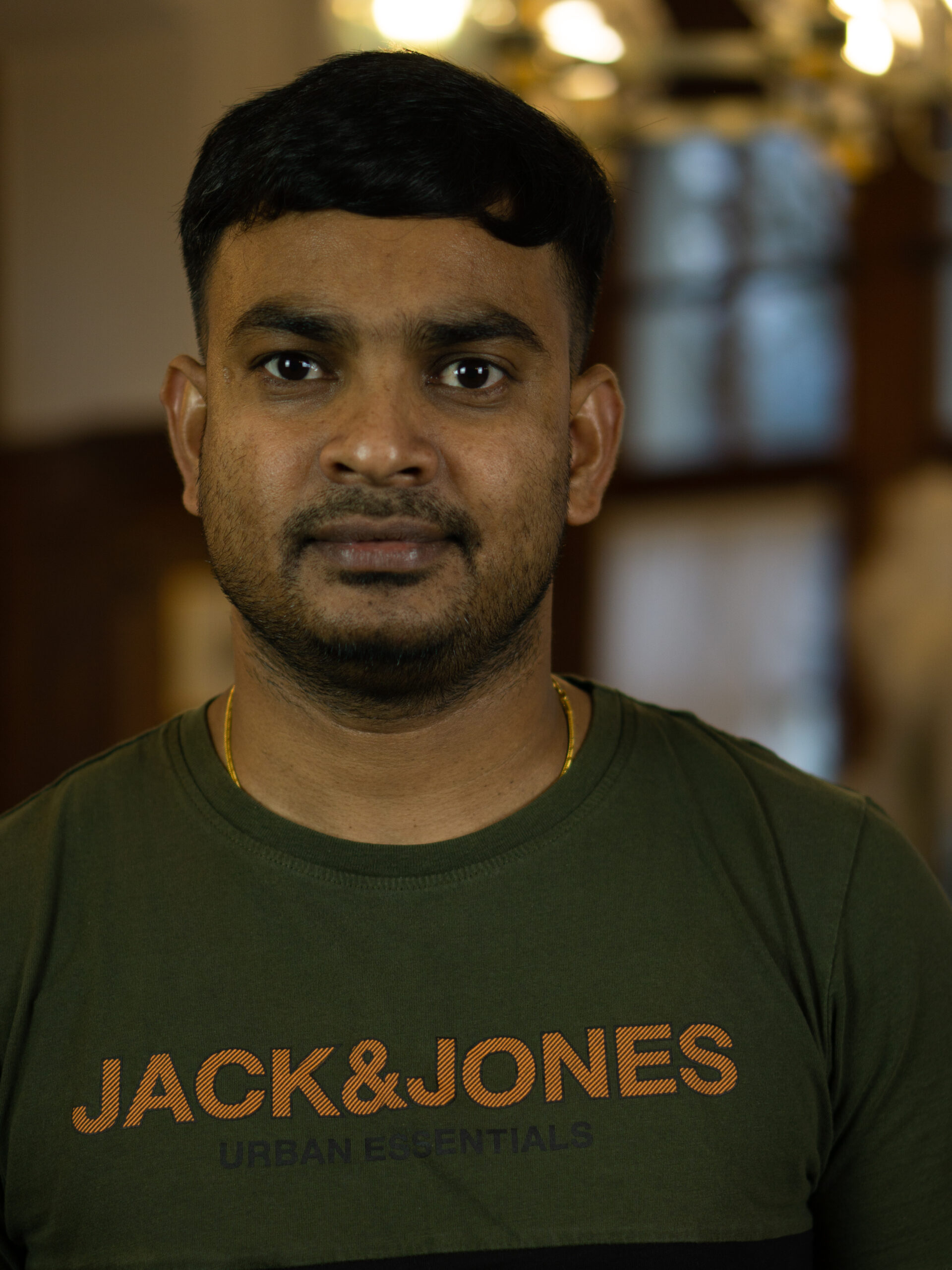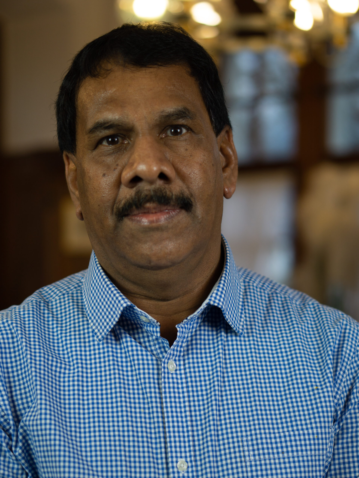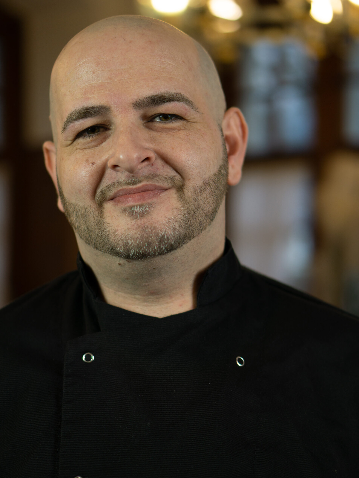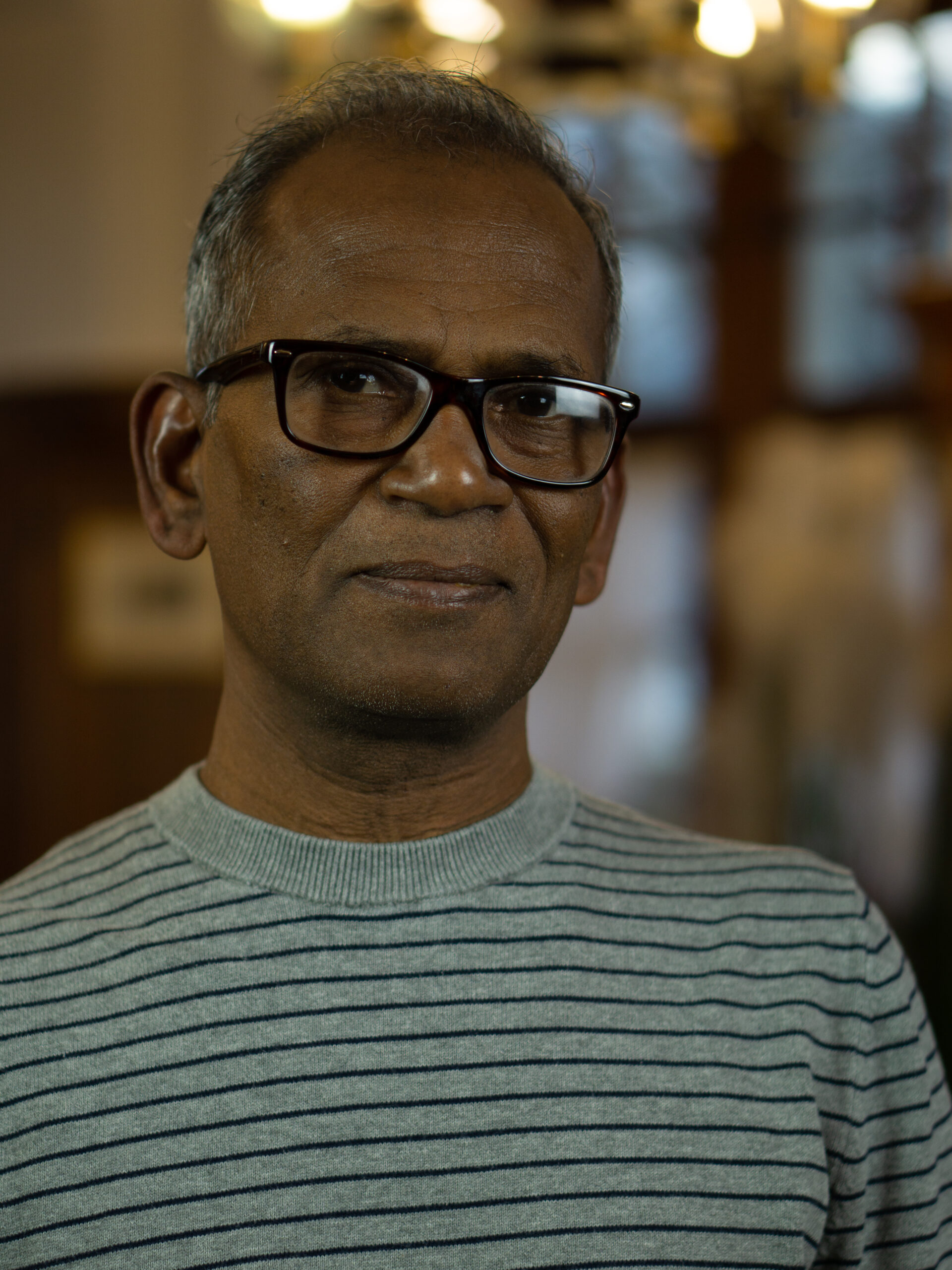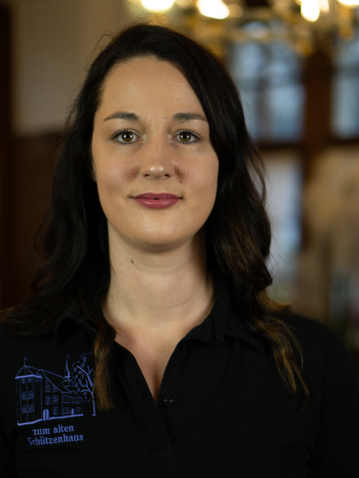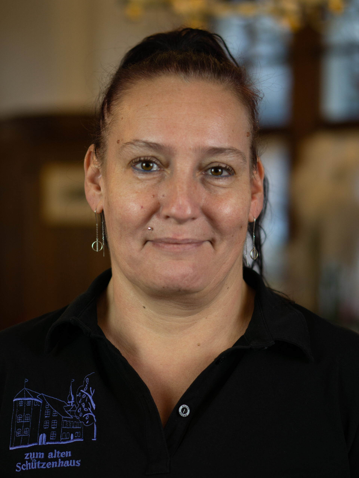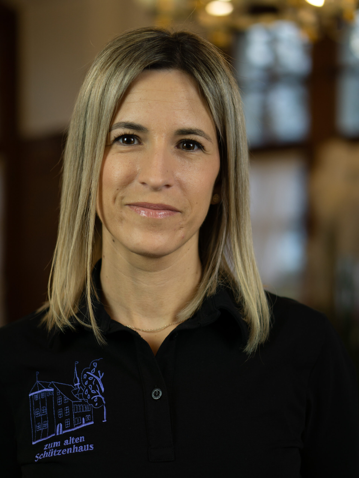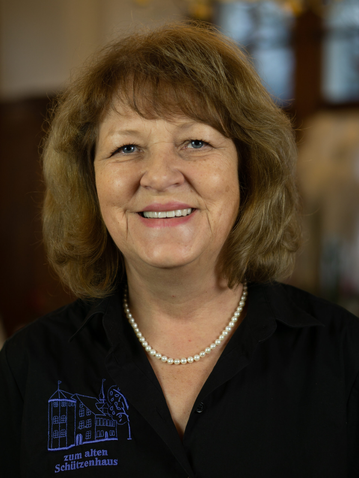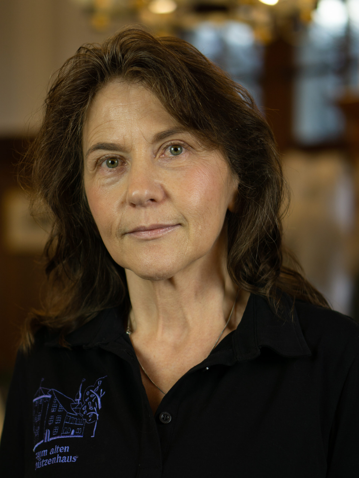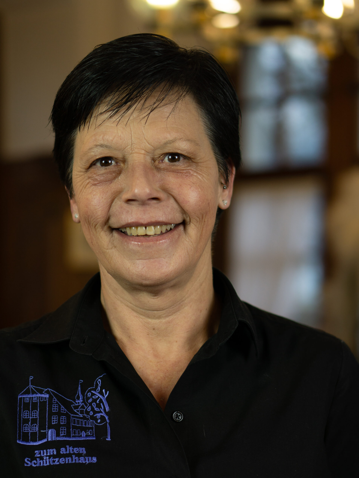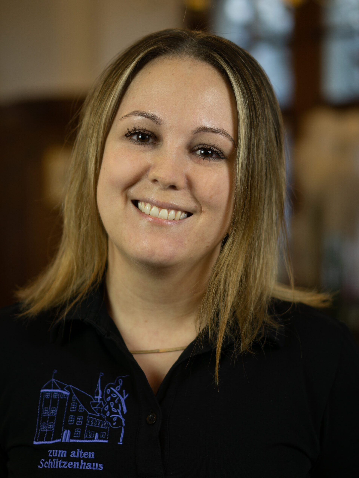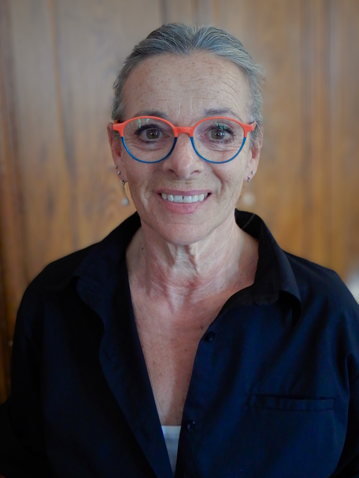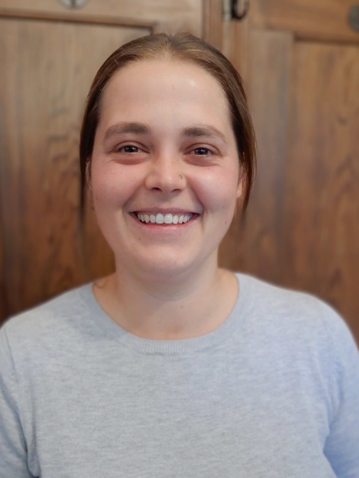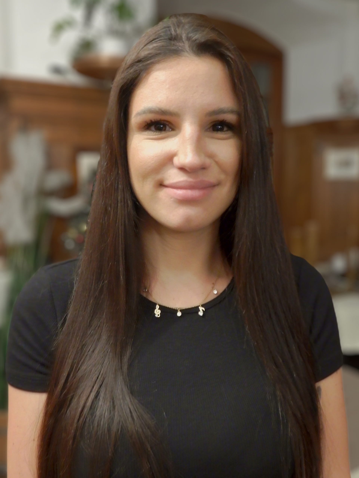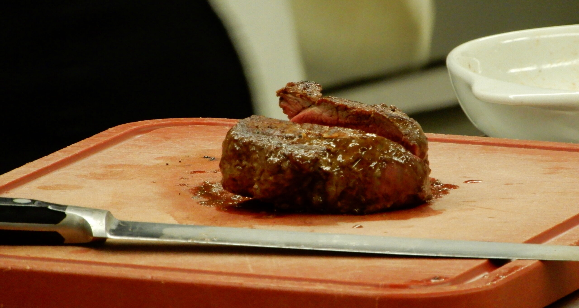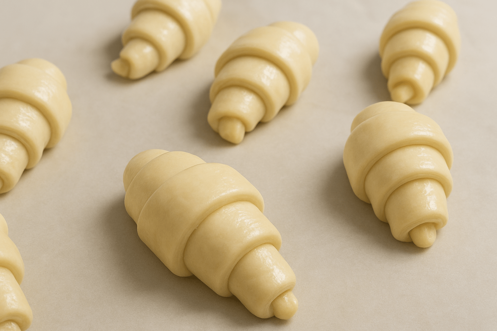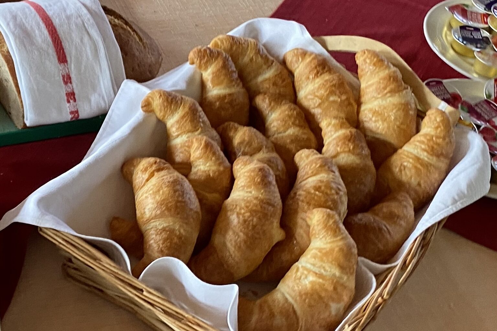The history of the Schützenhaus
Hardly any pub in our town can look back on such a long tradition as the "Alte Schützenhaus" on the Steig.
In 1537, a first, simple shooting house had been built on this site. The town's hand rifle club (today's Stadtschützengesellschaft), founded around 1443, finally had a place to practice that was ideally situated at the time - after shooting had first taken place on the Emmersberg near the Munot and later in the Lindli (across the Rhine!).
As early as 1540, only three years after the construction of the aforementioned building, the council - much to the displeasure of the city's hospitality industry - granted the Schützen tavern rights for their house, thus ushering in what would soon become 450 years of economic tradition at this location.
The special location of the new tavern, well outside the city gates, was of course not without consequences: Largely removed from the control of the city's guard, it soon became a place of extensive and lively carousing, so that the authorities, especially during the first hundred years, more than once felt compelled to raise their admonishing finger against rampant debauchery and to remind everyone that the Schützenhaus was basically built not just for poker, but also for shooting.
From about 1650 onwards, the complaints about the apparently dilapidated condition of the house increased. However, the council kept postponing appropriate measures; it was not until March 1685 that it finally took the decisive decision to completely rebuild the building. Thus, under the then city architect Emanuel Stimmer, the present state-owned and representative building with its charming little bell tower, the polygonal stair tower and the large banqueting hall on the first floor came into being.
As with the first Schützenhaus on the Steig, the new, larger building housed the military and armoury on the ground floor, and later a police station for a time, while the real showpiece of the house, the banqueting hall (with its 25 stuccoed coat of arms reliefs of former shooting masters), was located on the first floor. Until 1925, the "Schützenhaus" was exclusively used as a restaurant on the upper floor and, in fine weather in summer, also in the garden under the lime trees. It was not until the major interior renovation at the beginning of the 1920s, under the direction of the legendary architect Otto Vogler, that the service rooms were moved to the ground floor and opened for business on 19 December 1925.
A further comprehensive renovation of the property was carried out in 1950 under master builder Gottlob Haug, but only a few years later, the unfortunate fire of 27 November 1957 largely destroyed the results. The will to preserve the striking building, which has remained with us as one of the old landmarks of Schaffhausen's military readiness, has nevertheless proved strong enough, even in the face of rubble and ashes, to ensure the continued existence of this building with its long and eventful tradition.
Timeline
Historical change: the development of the Schützenhaus
1537
Erection of a first simple shooting house on this site with shooting stands for the riflemen in front to the west.
1685 - 1686
Construction of the present building. West façade with Rennaissance gable construction, crowned by a ridge turret in the shape of an onion. Polygonal stair tower on the street side.
Heraldic panels in three different places, created in 1686 by Lorenz Schreiber. On the ground floor former rifle chamber, since 1923 inn.
Old shooting hall on the 1st floor with 25 stuccoed coats of arms of the shooting society and its leading members.
1891
Abolition of the previous shooting range.
1957
Building badly damaged by major fire. Reconstruction in the old form.
Modern times
The Reutimann family takes over
1986
Walter Reutimann is the new owner of the Schützenhaus
2000
Roland Reutimann succeeds his father Walter Reutimann
2012
Laying a new floor in the restaurant
2012
Felling of the diseased lime tree in the garden.
2019
Major kitchen remodelling: we switched from gas to induction.
2021
Installation of a shading system in the garden restaurant.
2022
The heating system replaces the existing natural gas heating system.
2024
- Renovation of the sanitary facilities.
- Completely new seating.
- Building a conservatory
- Renovation of kitchen exhaust air
- Refurbishment of small hall
- Creating an aperitif space
The team
Reutimann family
Kitchen
Service
Photos: Eugen Fedorenko ( https://www.instagram.com/eugenfedorenko/ )
Declaration meat
Our meat supplier is TOP CC Diessenhofen.
Pork: Region SH
Veal: Region SH
Beef: Switzerland / Brazil / Argentina
Lamb: New Zealand
Chicken: Switzerland or according to declaration
Wild: Germany
Fish/Egli: Germany, Salem
Bread and pastry declaration
Our bread is produced by Müller Beck Schaffhausen, while we source our croissants from Kern & Sammet in Wädenswil and Délifrance Suisse in Spreitenbach.
Schützenhaus Huus-Dressing
Our popular homemade French salad dressing is available to take away.
For almost 40 years we have been preparing them according to the same tried and tested recipe: fresh, tasty and unmistakable.
Bring a little Schützenhaus quality into your home and add a touch of refinement to your salads.
You can buy the sauce directly from the restaurant. We can also fill your own bottle.
Price: 1 Liter 9.50 CHF.
The Reutimann family wishes you a lot of fun.
Allergy information: Contains Milch, Mustard and may contain traces of gluten, celery and egg .
